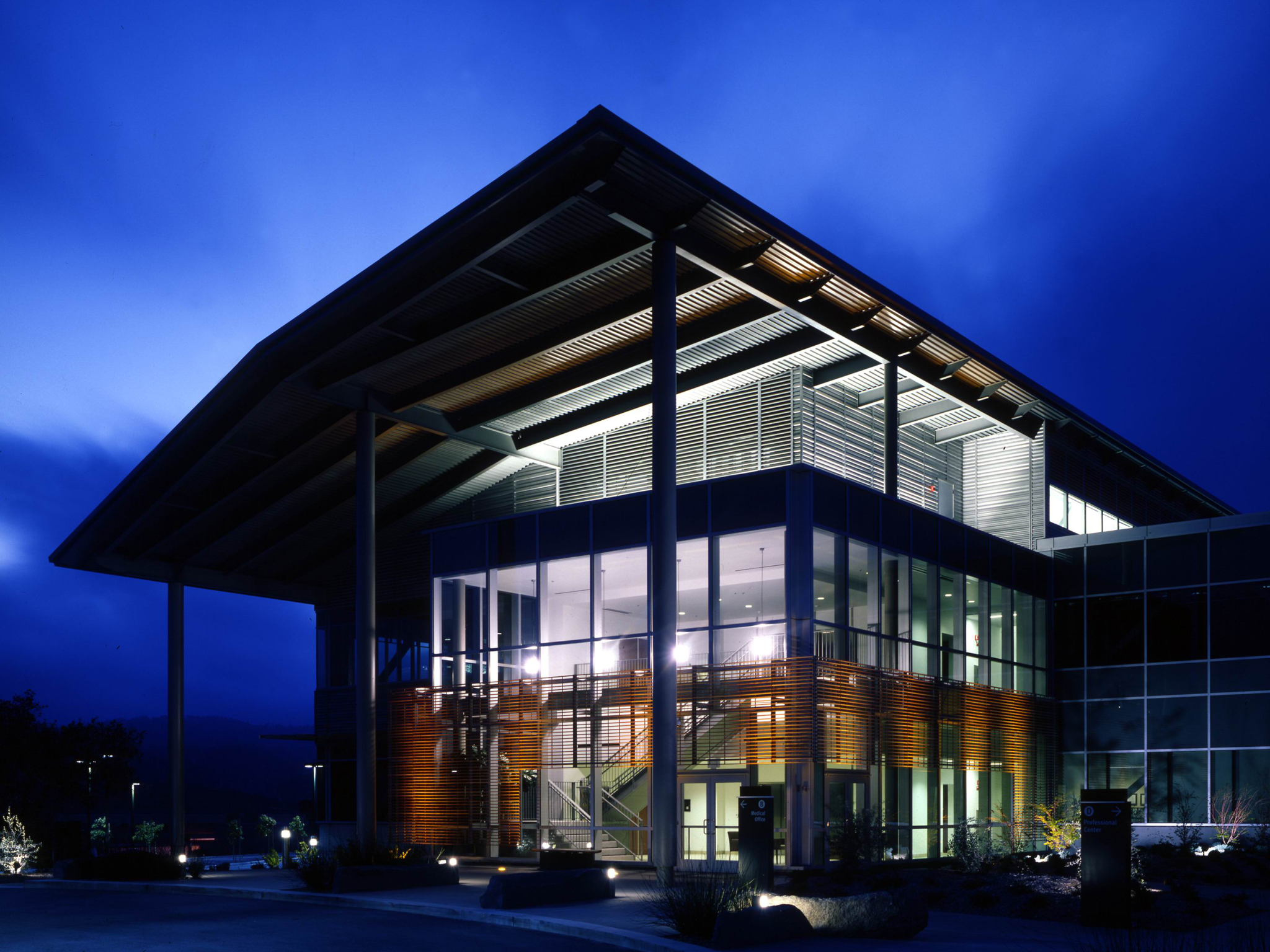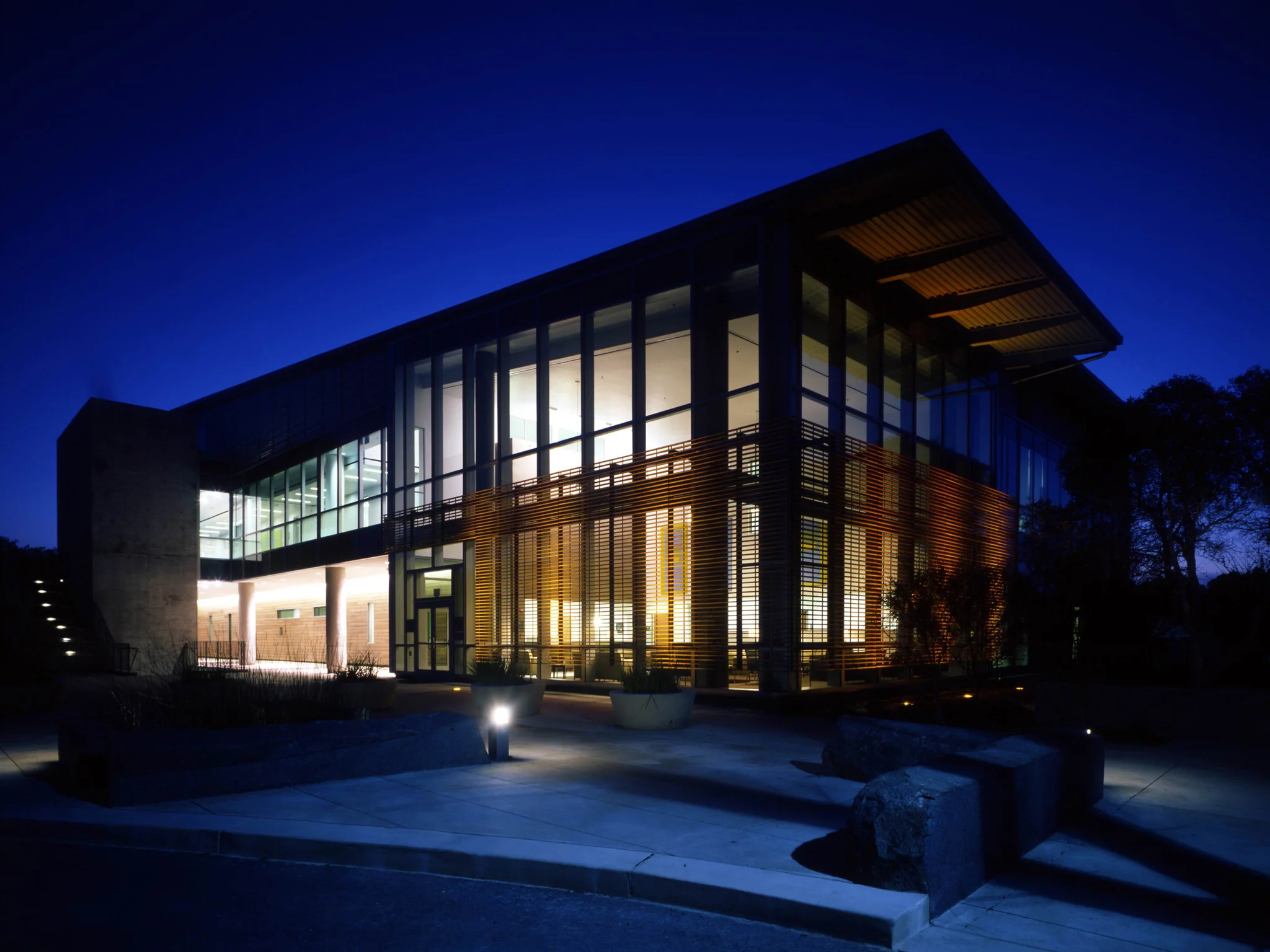Ashby Lumber
WA design
Retail, office, warehouse, and lumber yard master planning and feasibility studies.














Oro del Norte Barn
WA design
Avocado barn in Somis, CA with office and conference space, temperature controlled storage cellar, workshop, and employee break room.










JumpStartMD
WA design
Tenant improvement projects for medical weight loss facilities, including programming, templating, feasibility studies, test-fits, entitlements, and permitting.


























Robert Sinskey Vineyards
Arkin Tilt Architects
Expansion and renovation of an existing winery tasting room, offices, and production facility, including new commercial and demonstration kitchens; new indoor and outdoor hospitality space; and a new straw bale wine storage addition.

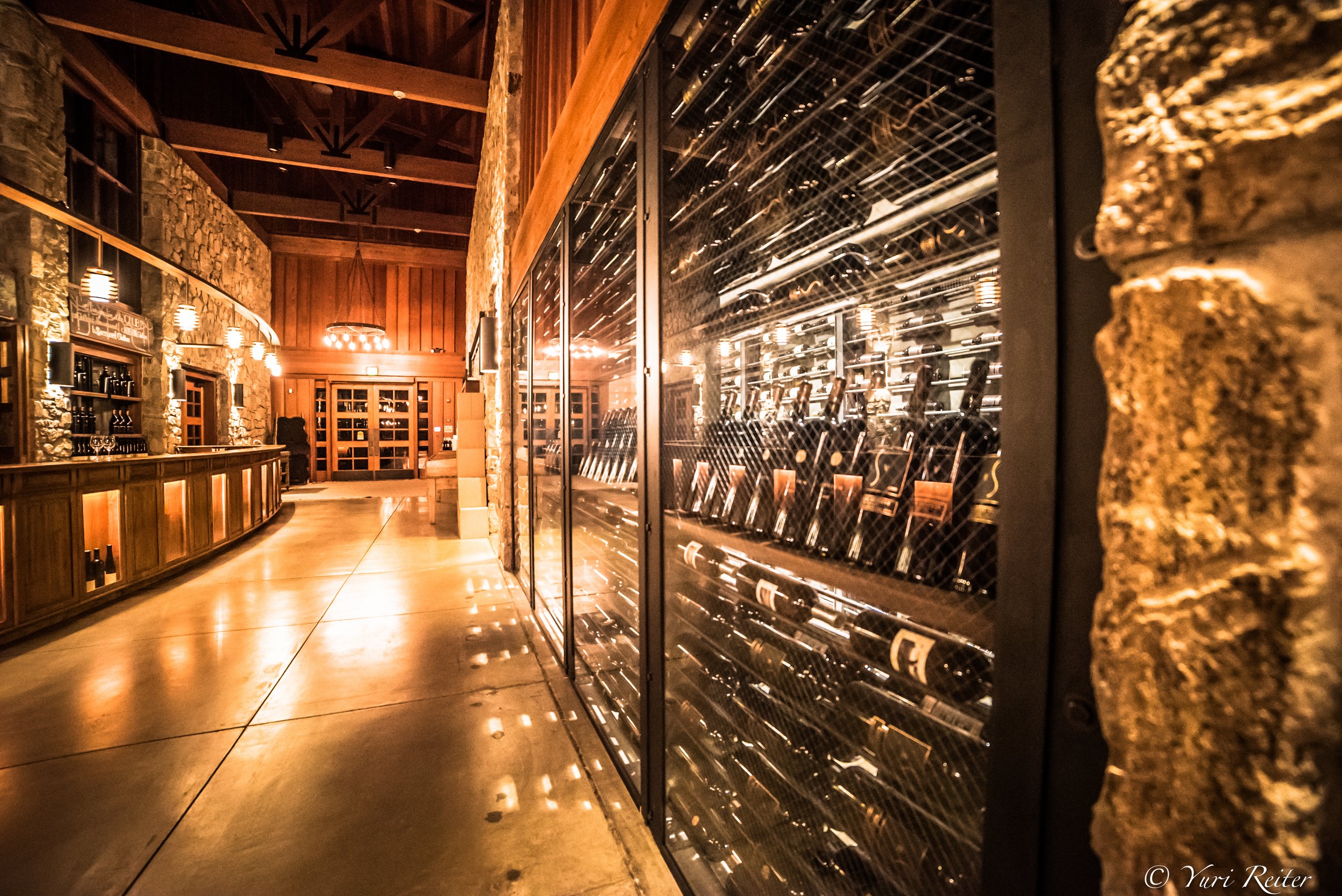
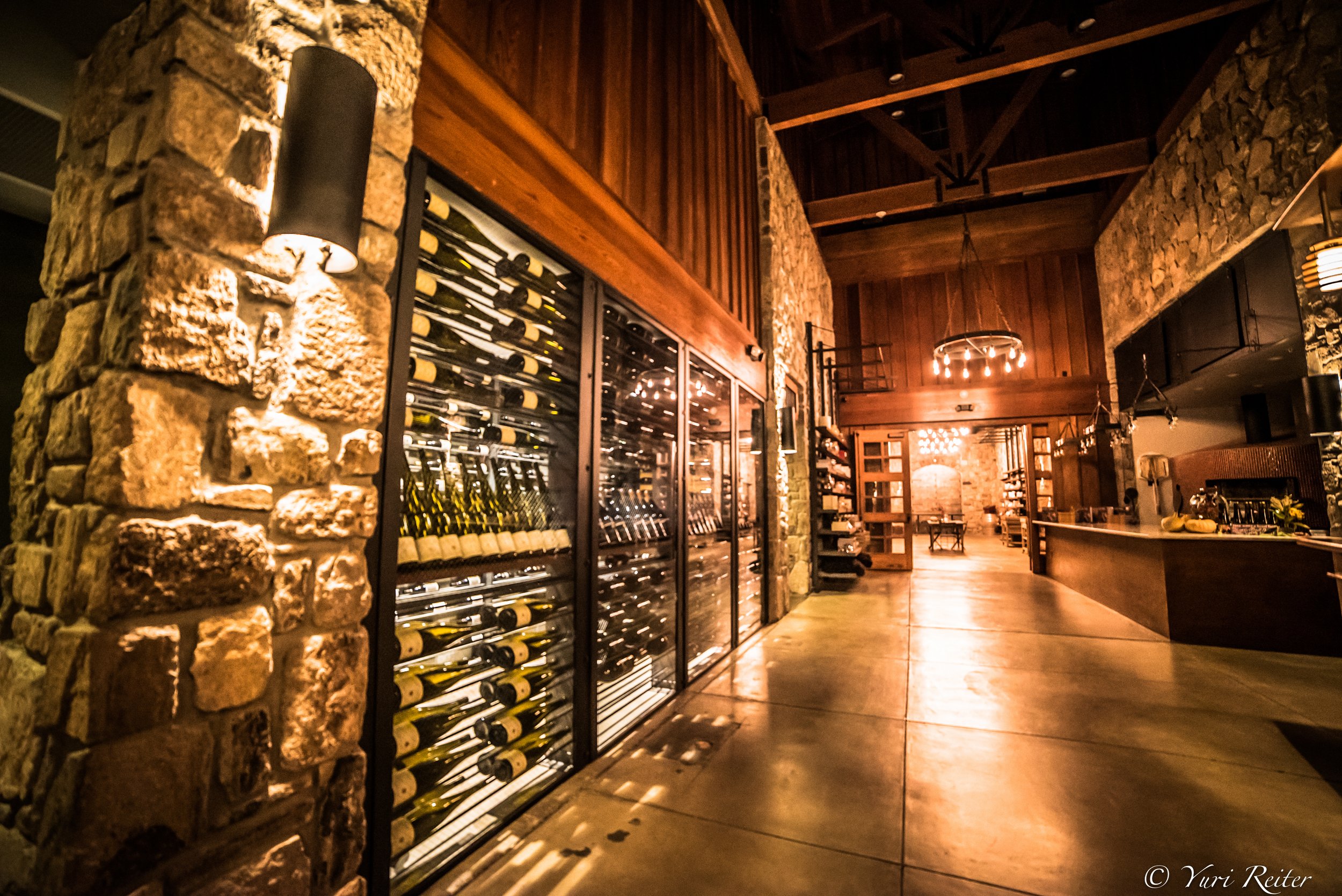
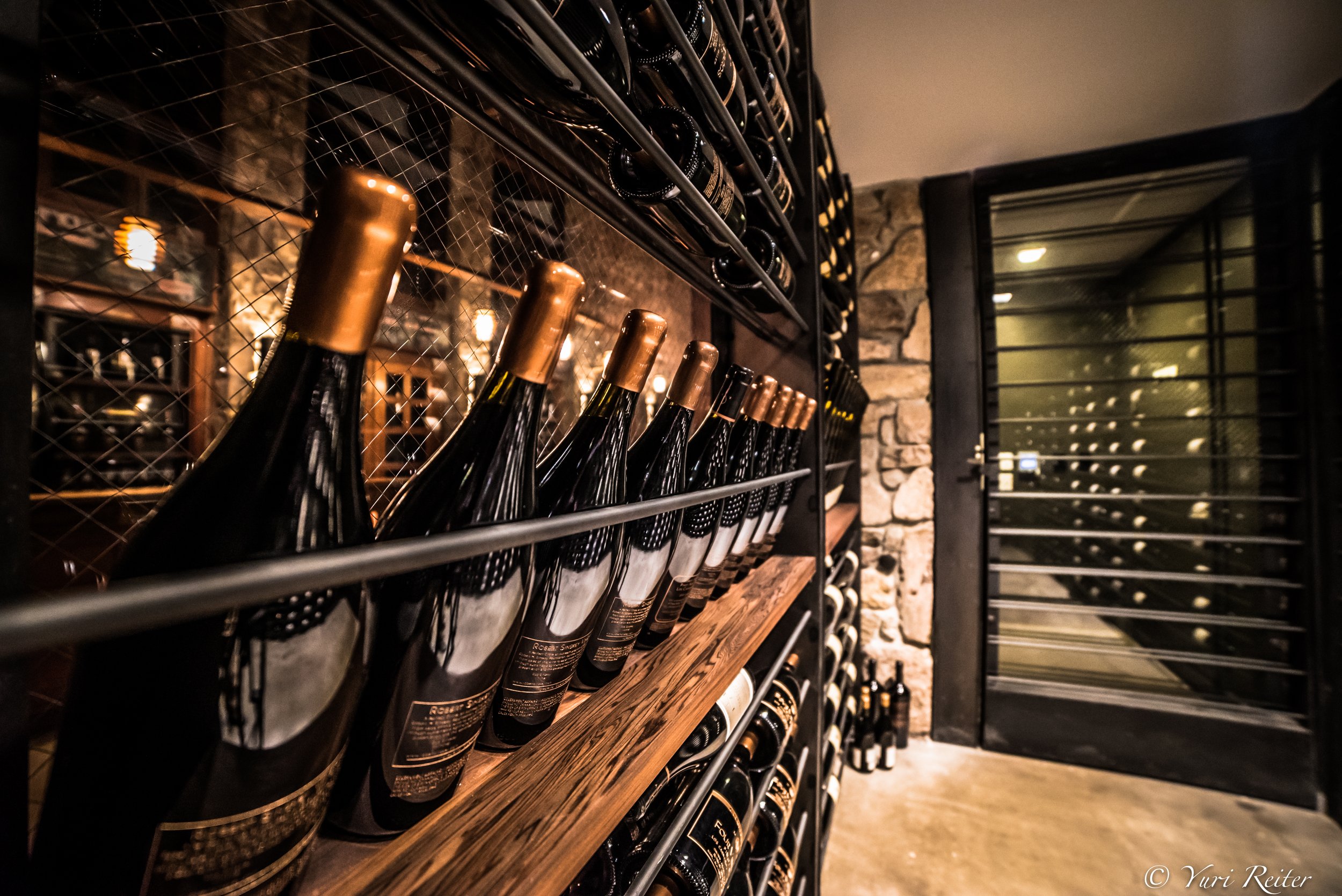











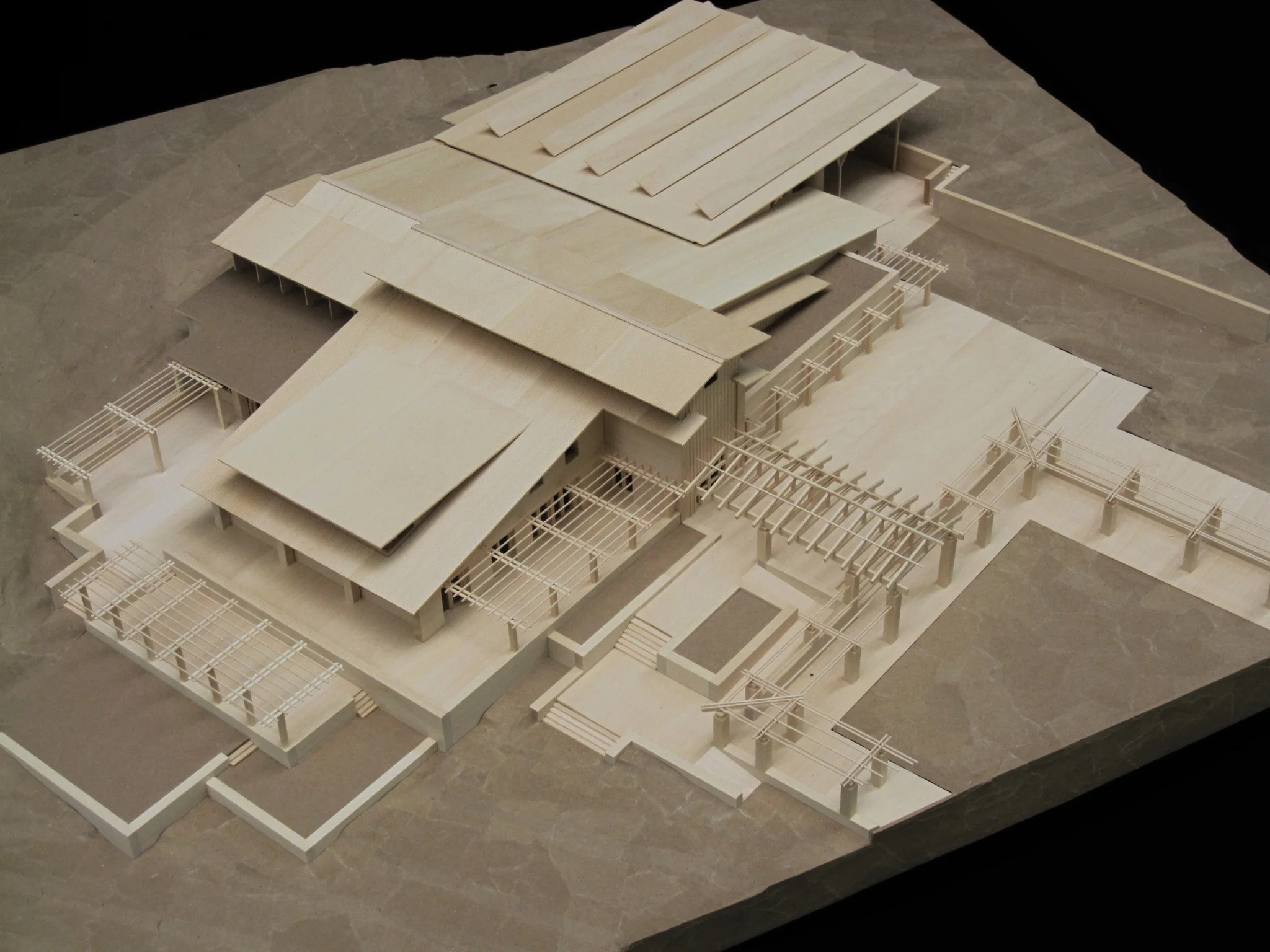
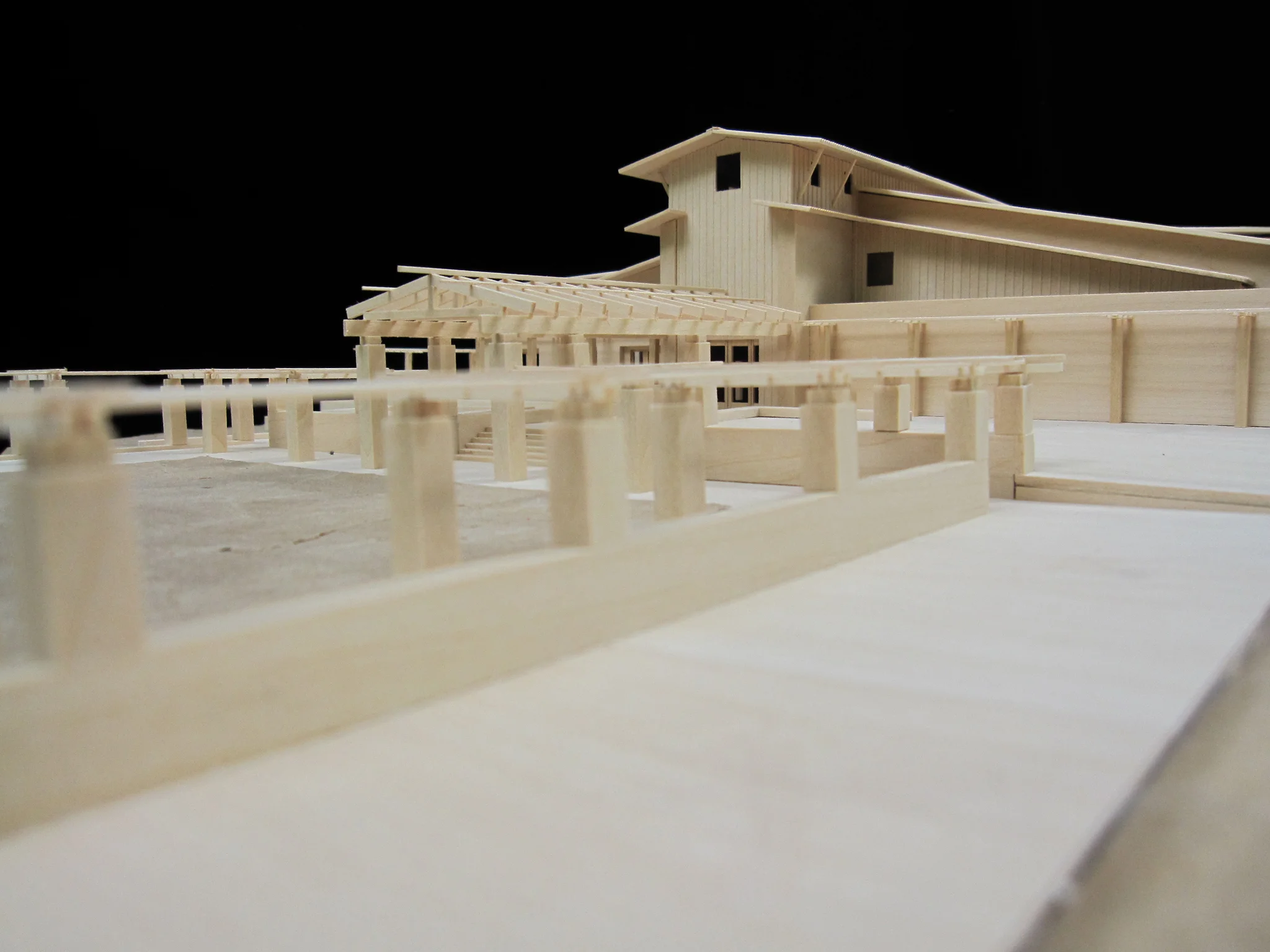


Celery Design Collaborative
Arkin Tilt Architects
Renovation of a rug sales and cleaning facility into offices and gallery space for a graphic design firm.














Ryan Ranch Outpatient Campus
Chong | Partners Architecture
Outpatient campus for the Community Hospital of the Monterey Peninsula. Phase one included an imaging and ambulatory care center and a medical office building.


