Yountville Town Center
Siegel & Strain Architects
The Yountville Town Center includes a new library and recreation facility; a renovated Community Hall; a sheriff’s substation addition to the post office; and an outdoor demonstration kitchen and BBQ.












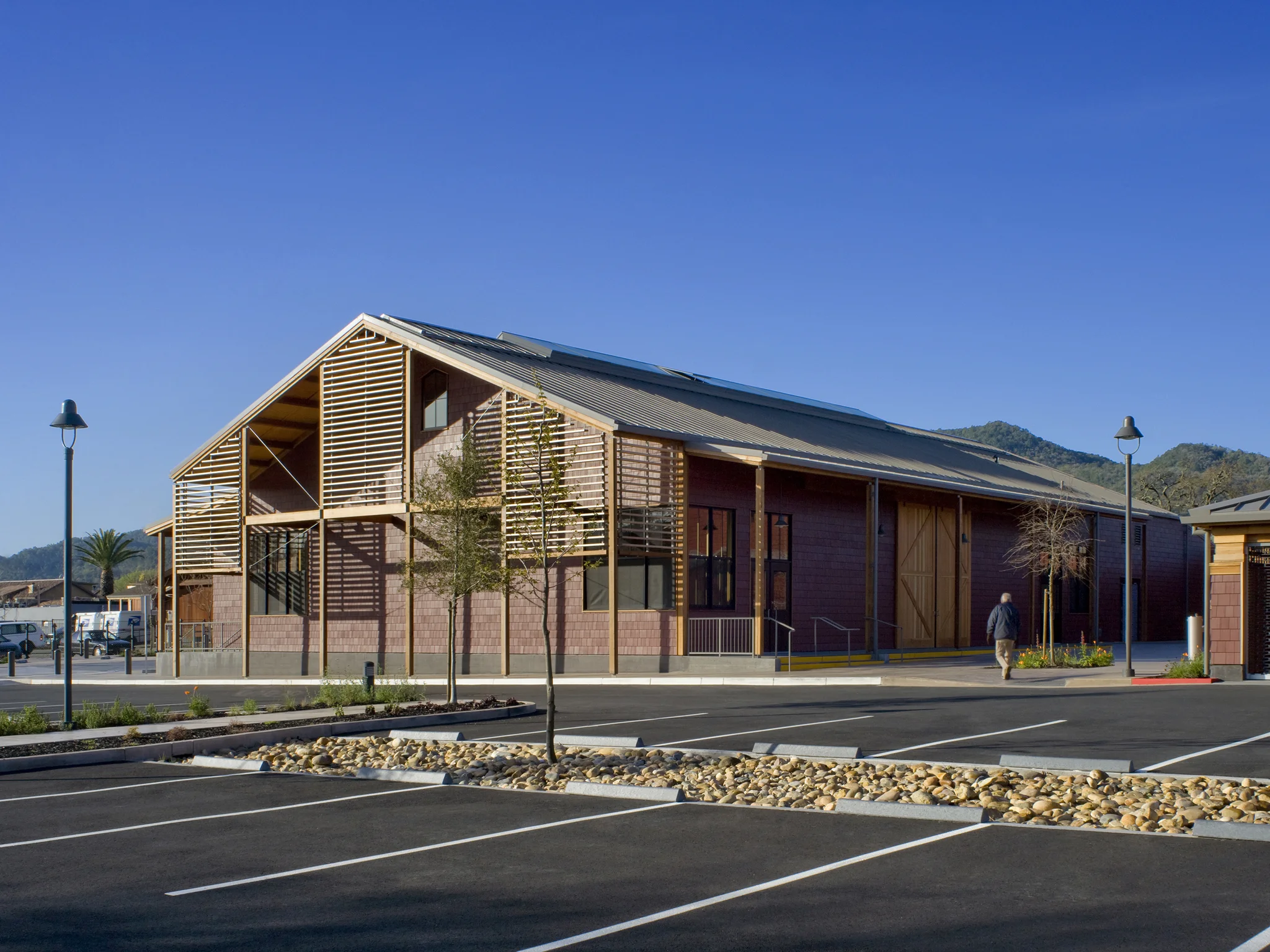

Wanlass Park Environmental Education Center
Arkin Tilt Architects
Wanlass Park provides 3.5 acres of public green space to the residents of the City of San Pablo. The Environmental Education Center was designed as a centerpiece of the park, housing after-school programs and community meetings in a facility evocative of the barn that once stood on the site. The structure is made of SIPS, clad in salvaged barn boards, and topped with enough PV panels to provide power to the building and surrounding park.








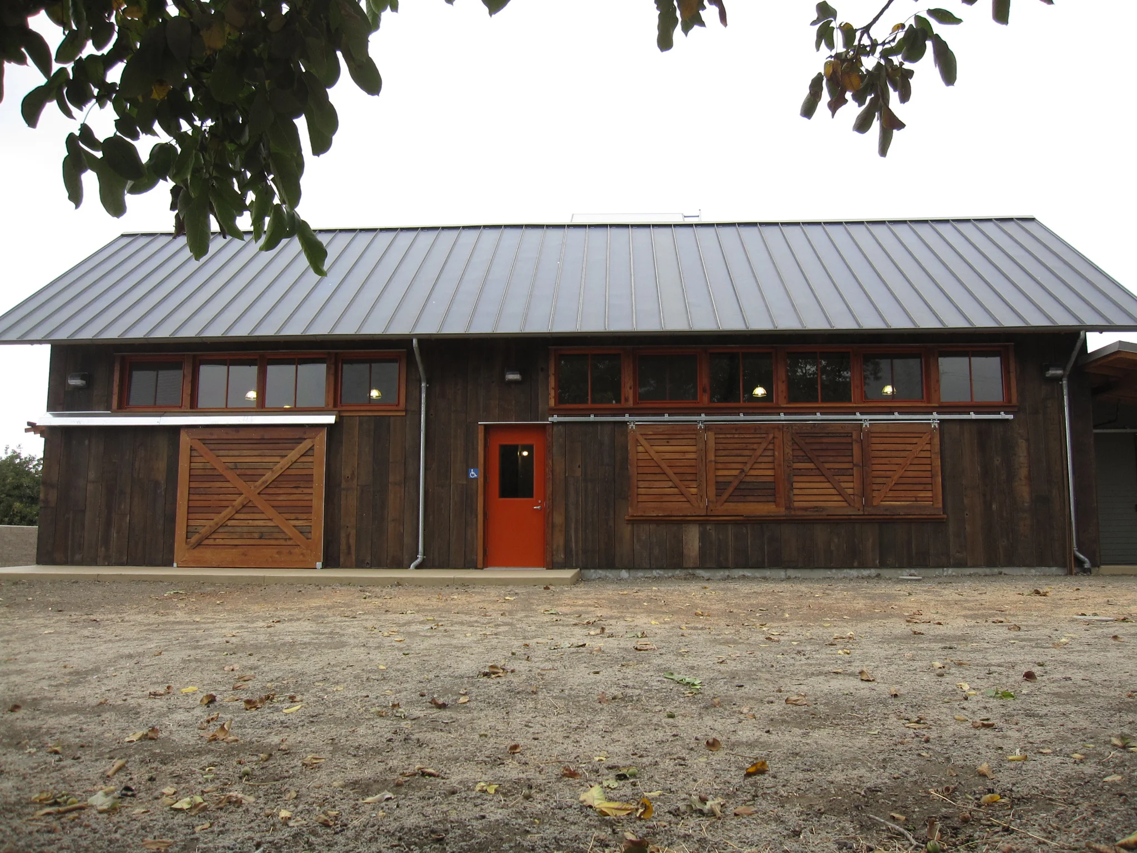
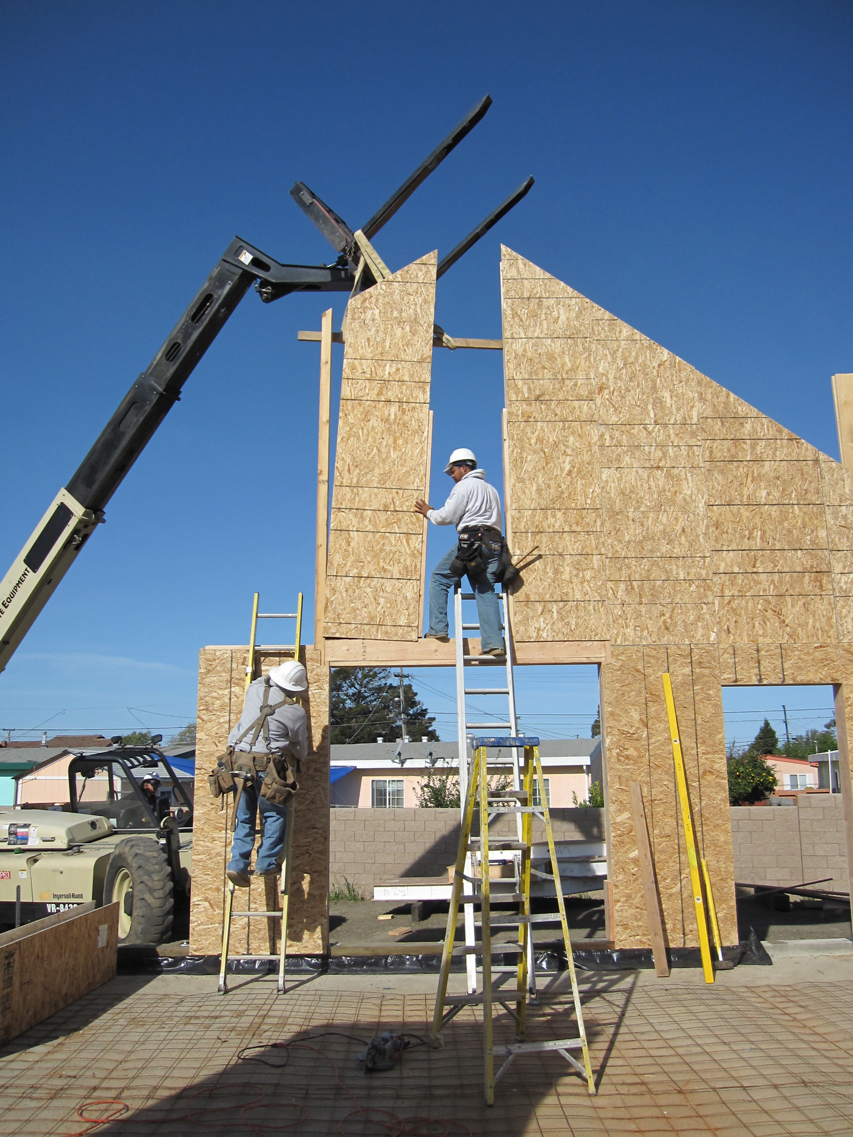

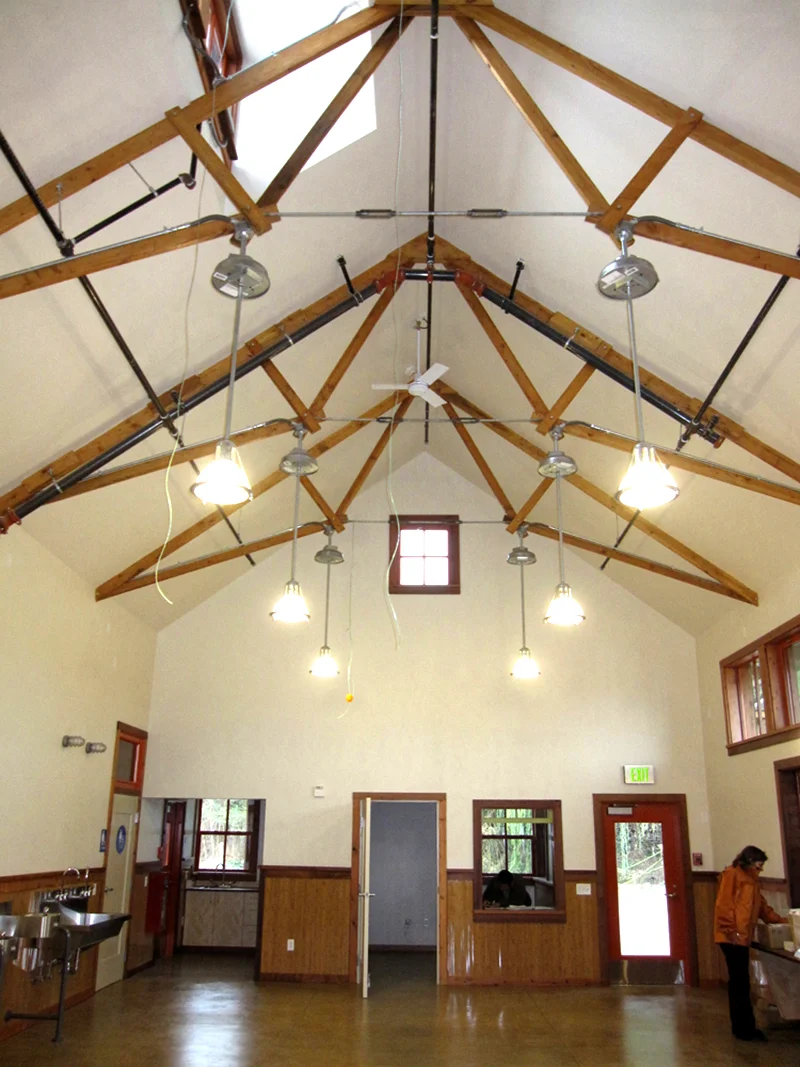

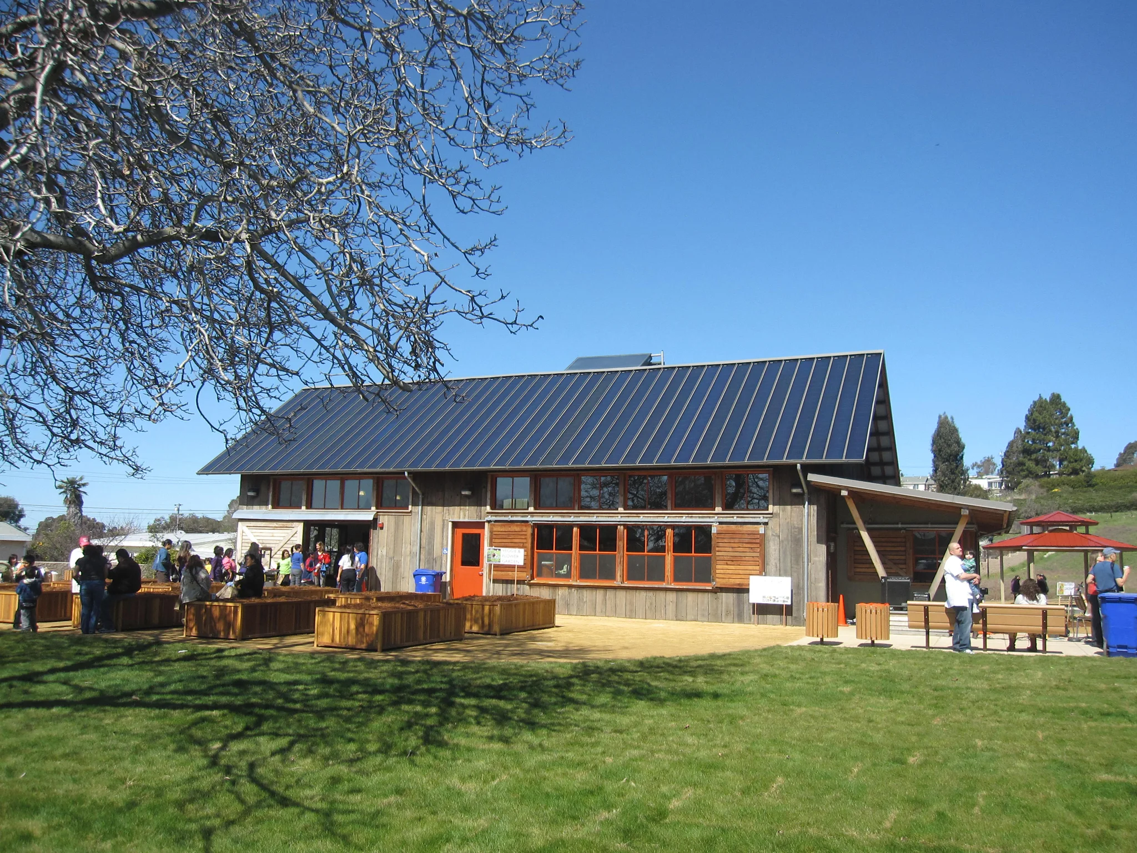
Jug Handle Creek Farm and Nature Center
Arkin Tilt Architects
Multi-phase master plan for an outdoor environmental education camp on the Mendocino coast. Plans and entitlements included teaching, lodging, and administrative facilities.










Rutgers University Health Sciences Campus
Gertler & Wente Architects
A new three-story, 22,500 square-foot College of Nursing and 5-story 62,000 square-foot Institute for Health Sciences brings together teaching and administrative space for eight different departments previously spread throughout the urban campus.










Yocha Dehe Tribal Community Center and School
Chong | Partners Architecture
Tribal meeting house, recreational facilities, offices, library, and elementary school for the Yocha Dehe Wintun Nation.









