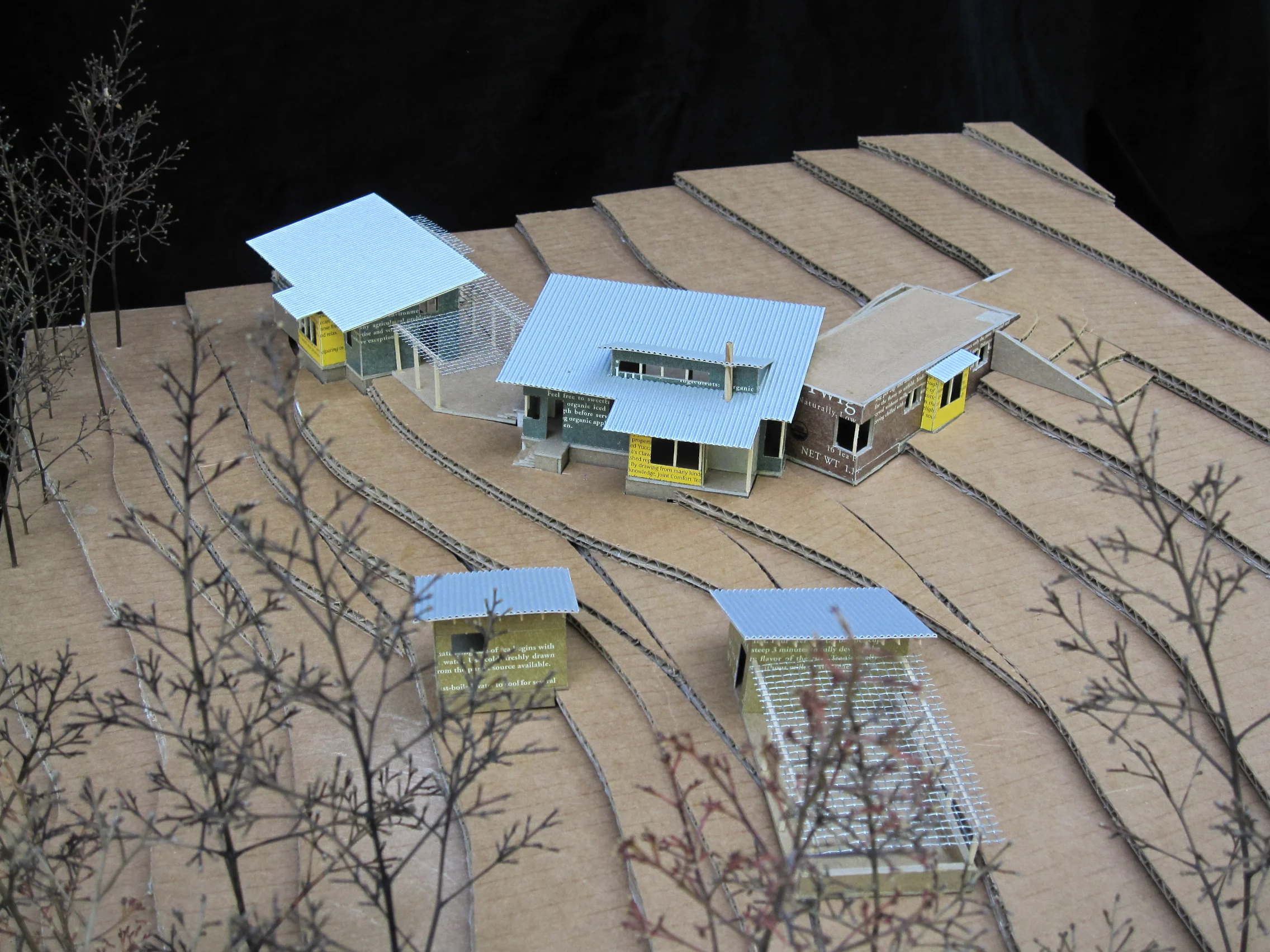Larkspur residence
WA design
Major residential remodel with new stair tower, living, bedroom and garage additions. New pool house to replace existing non-conforming structure.




















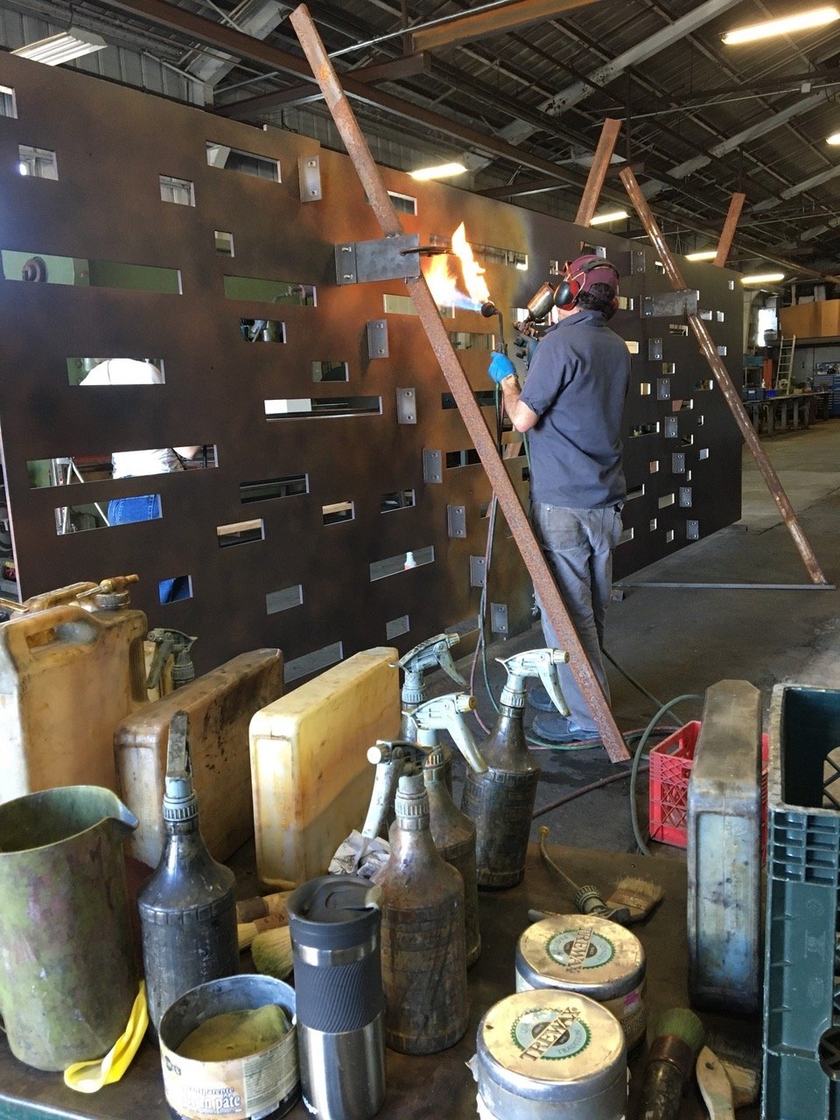
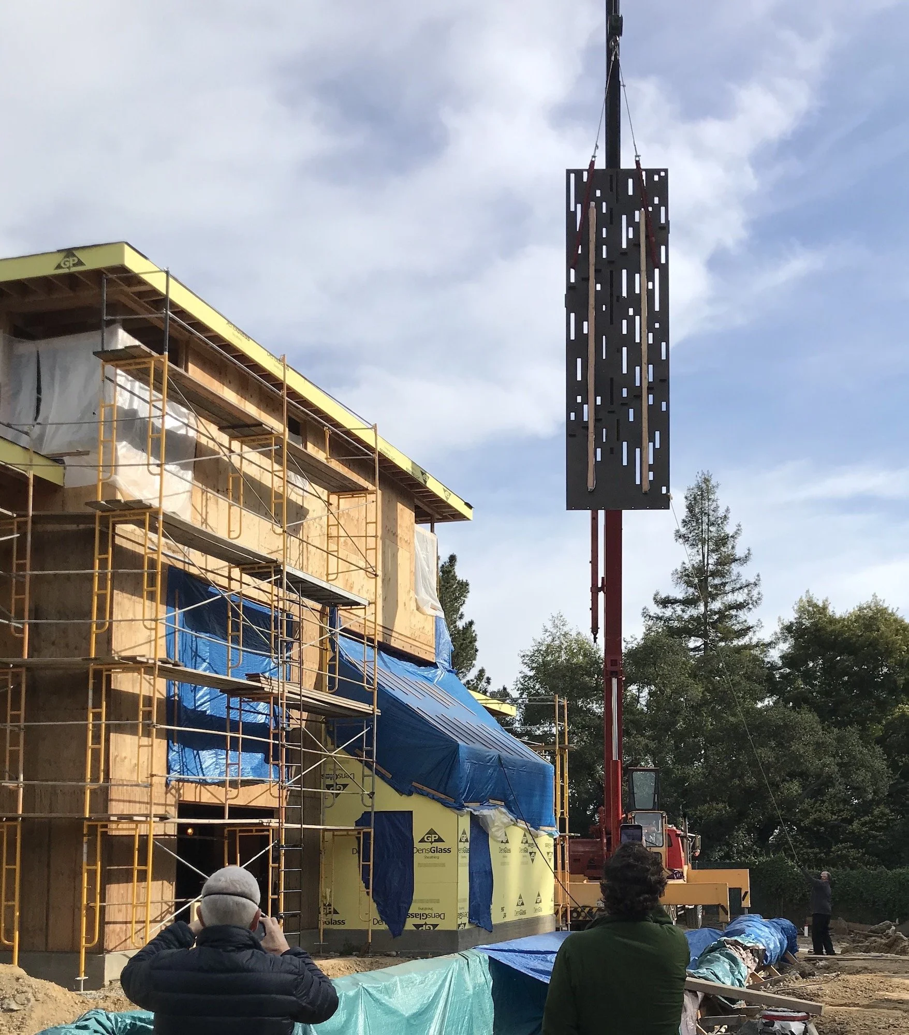
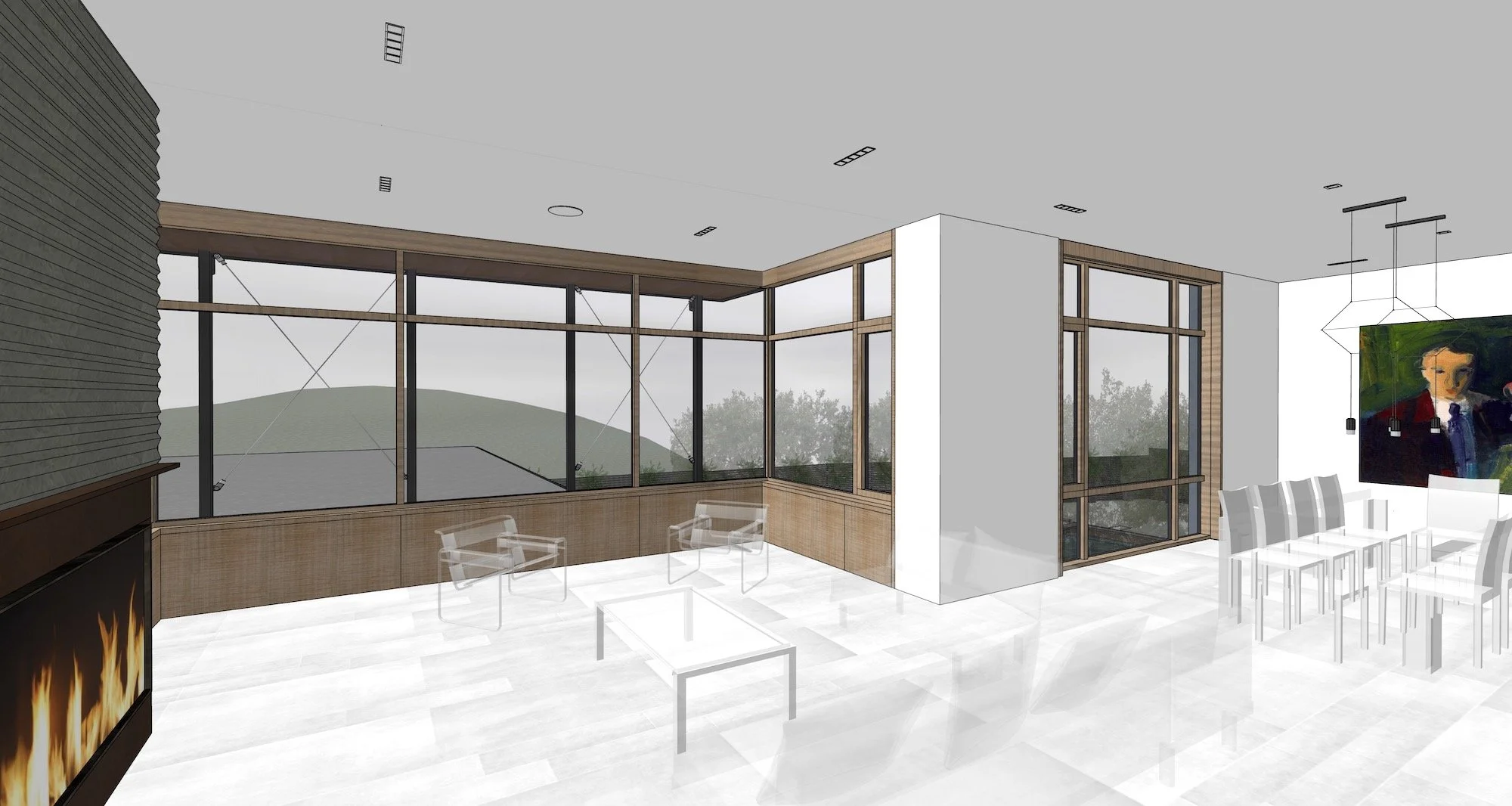

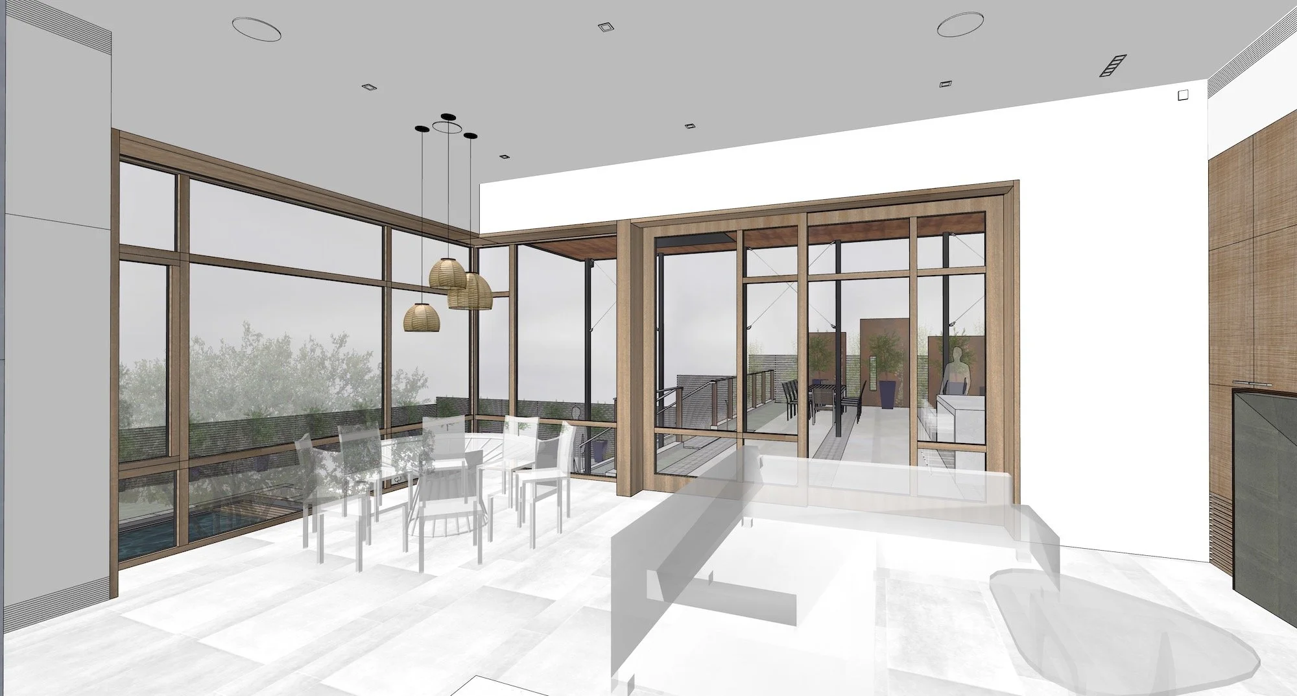



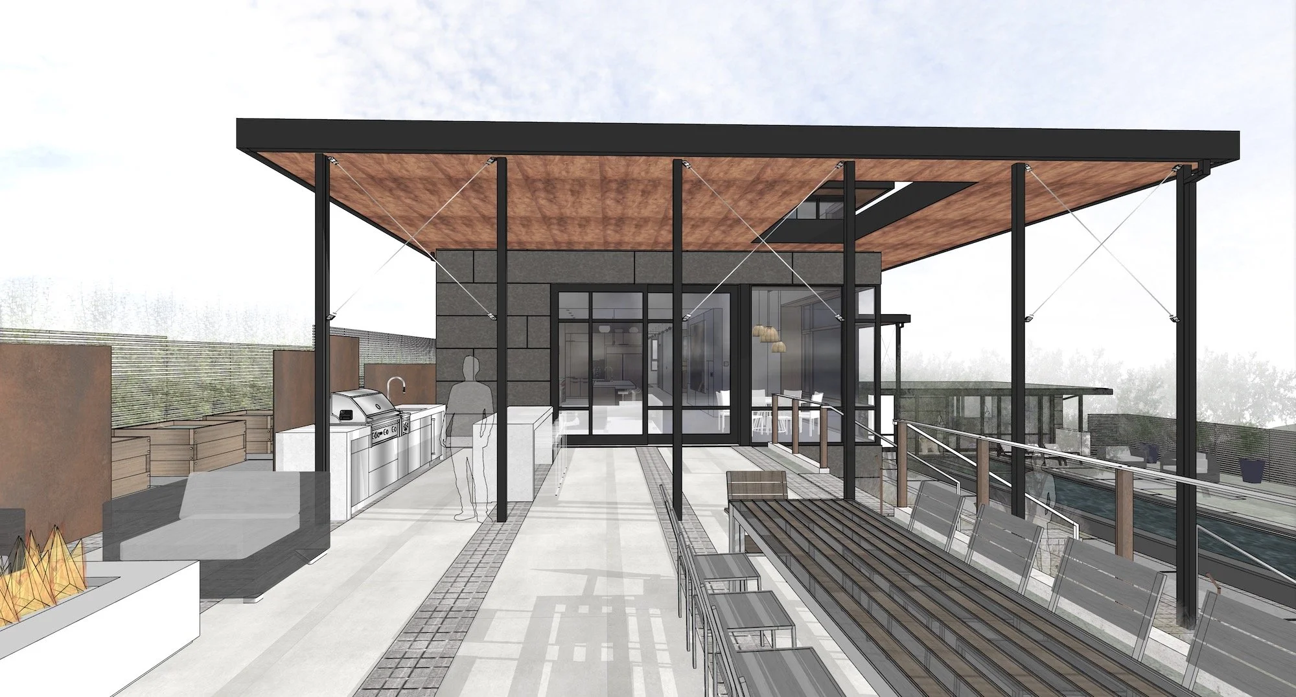





San Francisco residence
WA design
Residential remodel in Parnassus Heights with the goal of opening up a cramped floor plan to take advantage of the panoramic San Francisco view.



















Santa Rosa residence
WA design
Shiloh vineyard estate home remodel with lower level family room addition and new outdoor pool.





















Healdsburg residence
WA design
Kincade fire rebuild of a wine country estate. Role included in-house lighting design and coordination of engineering team and specialty sub-contractors, including mechanical and plumbing; electrical, photovoltaic, and battery system; source drinking water system; energy/T24; septic; interior fire sprinkler and exterior wildfire sprinkler; audio/visual, data, security, and controls; and pool.






























Cupertino residence
WA design
Residential remodel with new kitchen and living room addition and new backyard ADU























Woodside residence
WA design
Residential remodel with kitchen and master suite addition.
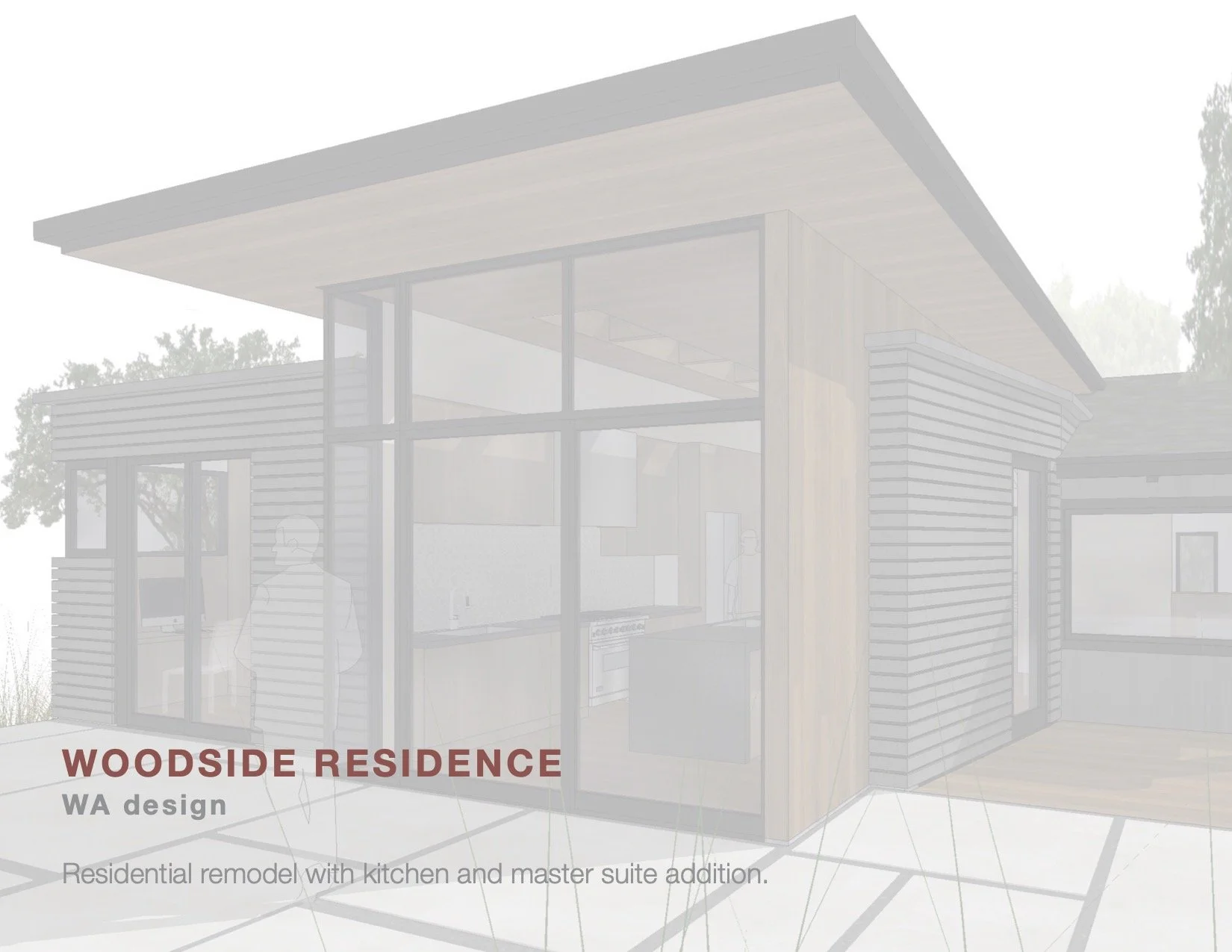

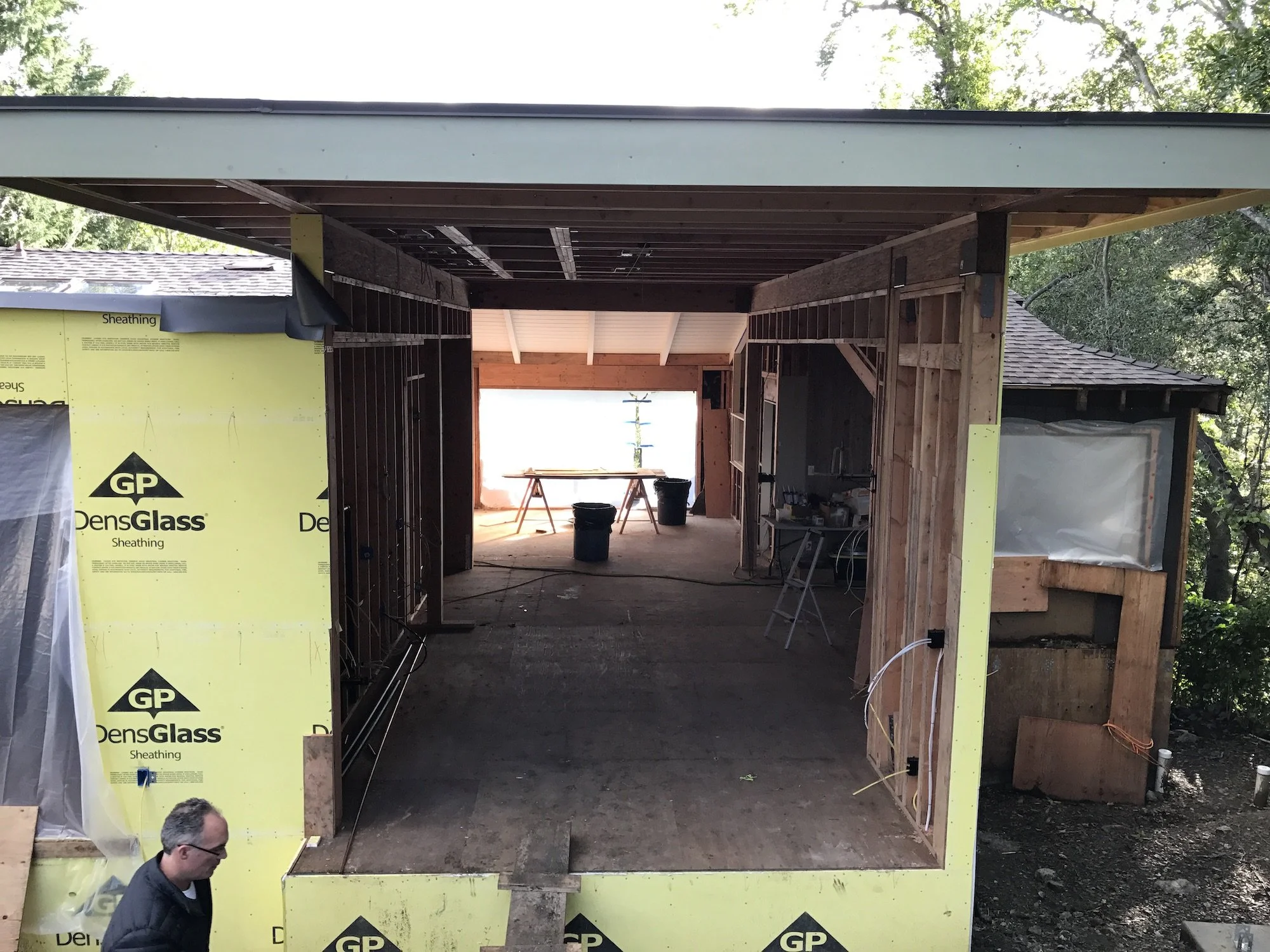











Berkeley residence
WA design
Kitchen and bath remodel in the Berkeley hills.













Folger Lofts
WA design
WA design acted as architect, developer, and general contractor for four live work lofts on Folger Avenue in Berkeley. Project role included code analysis, entitlements, permitting, and agency coordination.







Palo Alto residence
Arkin Tilt Architects
A couple had outgrown the home that they raised their family in and decided to replace it with a new house that would allow them to grow old in the neighborhood they had grown to love.





















Occidental residence
Arkin Tilt Architects
Super-insulated, low-energy, single-family residence and accessory dwelling unit.





